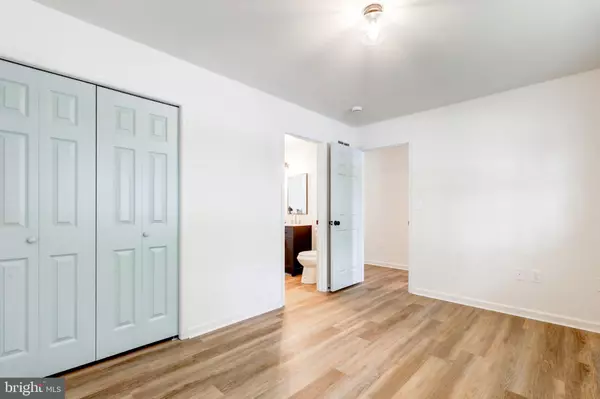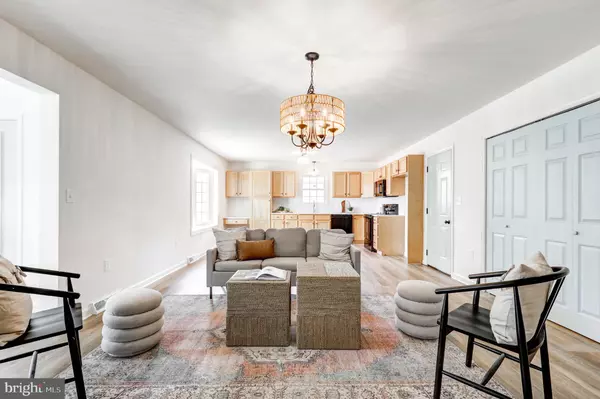Bought with Megan Moore • Berkshire Hathaway HomeServices Homesale Realty
$315,000
$324,900
3.0%For more information regarding the value of a property, please contact us for a free consultation.
3 Beds
1 Bath
1,176 SqFt
SOLD DATE : 08/28/2025
Key Details
Sold Price $315,000
Property Type Single Family Home
Sub Type Twin/Semi-Detached
Listing Status Sold
Purchase Type For Sale
Square Footage 1,176 sqft
Price per Sqft $267
Subdivision Wildflower Pond
MLS Listing ID PALA2072548
Sold Date 08/28/25
Style Colonial,Ranch/Rambler
Bedrooms 3
Full Baths 1
HOA Fees $12/ann
HOA Y/N Y
Year Built 2005
Annual Tax Amount $3,755
Tax Year 2024
Lot Size 5,663 Sqft
Acres 0.13
Lot Dimensions 0.00 x 0.00
Property Sub-Type Twin/Semi-Detached
Source BRIGHT
Property Description
Welcome to 413 Flaxen Rd – a beautifully renovated 3-bedroom, 1-bath rancher just minutes from downtown Ephrata! This move-in ready home features all new flooring, including luxury vinyl plank and plush carpet, and a spacious open-concept living and kitchen area perfect for relaxing or entertaining. The spacious kitchen offers upgraded quartz countertops, a sleek tiled backsplash, kitchen appliances, and abundant cabinet space. Two spacious main-floor bedrooms share a stunning full bath with a double vanity and walk-in tile shower. Step outside to enjoy a private deck, fenced-in backyard, and convenient storage shed. The finished lower level includes an additional bedroom and flexible living space ideal for a rec room or playroom. With geothermal heating and cooling, a 2-car garage, and easy access to Route 322, this home checks every box. Don't miss your chance—schedule a showing today!
Location
State PA
County Lancaster
Area Clay Twp (10507)
Zoning RESIDENTIAL
Rooms
Basement Fully Finished
Main Level Bedrooms 2
Interior
Interior Features Bathroom - Walk-In Shower, Carpet, Combination Kitchen/Living, Floor Plan - Traditional, Attic, Kitchen - Gourmet, Upgraded Countertops, Walk-in Closet(s), Recessed Lighting
Hot Water Electric
Heating Heat Pump(s)
Cooling Central A/C
Flooring Luxury Vinyl Plank, Carpet
Equipment Built-In Microwave, Dishwasher, Oven/Range - Electric
Fireplace N
Appliance Built-In Microwave, Dishwasher, Oven/Range - Electric
Heat Source Geo-thermal
Laundry Hookup
Exterior
Exterior Feature Porch(es), Deck(s)
Parking Features Garage - Front Entry, Inside Access
Garage Spaces 2.0
Fence Vinyl
Water Access N
Roof Type Architectural Shingle
Accessibility Level Entry - Main
Porch Porch(es), Deck(s)
Attached Garage 2
Total Parking Spaces 2
Garage Y
Building
Story 1
Foundation Block
Sewer Public Sewer
Water Public
Architectural Style Colonial, Ranch/Rambler
Level or Stories 1
Additional Building Above Grade, Below Grade
New Construction N
Schools
High Schools Ephrata
School District Ephrata Area
Others
Senior Community No
Tax ID 070-60682-0-0000
Ownership Fee Simple
SqFt Source Assessor
Acceptable Financing Negotiable
Listing Terms Negotiable
Financing Negotiable
Special Listing Condition Standard
Read Less Info
Want to know what your home might be worth? Contact us for a FREE valuation!

Victor Grillo
victorgrillorealestate@gmail.comOur team is ready to help you sell your home for the highest possible price ASAP







