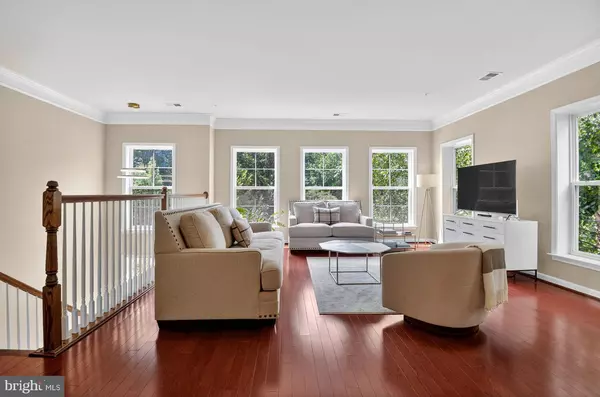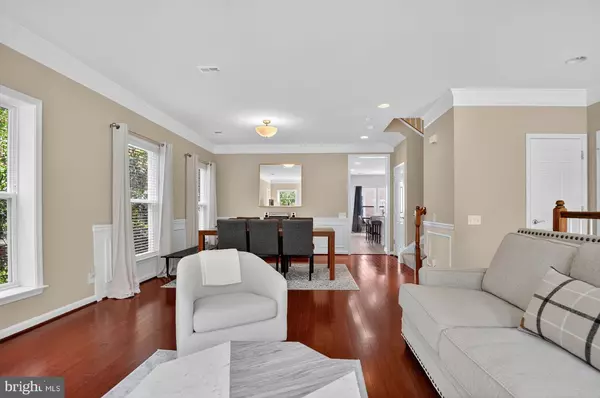Victor Grillo
victorgrillorealestate@gmail.com3 Beds
3 Baths
2,294 SqFt
3 Beds
3 Baths
2,294 SqFt
OPEN HOUSE
Sun Aug 17, 2:00pm - 4:00pm
Key Details
Property Type Condo
Sub Type Condo/Co-op
Listing Status Coming Soon
Purchase Type For Sale
Square Footage 2,294 sqft
Price per Sqft $320
Subdivision Lofts At Metrowest
MLS Listing ID VAFX2260734
Style Other
Bedrooms 3
Full Baths 2
Half Baths 1
Condo Fees $324/mo
HOA Y/N Y
Abv Grd Liv Area 2,294
Year Built 2013
Available Date 2025-08-14
Annual Tax Amount $7,987
Tax Year 2025
Property Sub-Type Condo/Co-op
Source BRIGHT
Property Description
appliances, a breakfast bar, and an adjoining sunlit family room with access to a private balcony. Upstairs, the spacious primary suite boasts a walk-in closet and en-suite bath, while two additional bedrooms share an updated hall bath. A convenient upper-level laundry room and versatile loft landing—perfect for a home office or workout space add everyday comfort. Ideally located just steps from the Vienna/Fairfax-GMU Metro and minutes to Mosaic District, with easy access to I-66 and I-495.
Location
State VA
County Fairfax
Zoning 316
Rooms
Other Rooms Living Room, Dining Room, Primary Bedroom, Bedroom 2, Bedroom 3, Kitchen, Family Room, Foyer, Laundry, Other, Primary Bathroom, Full Bath, Half Bath
Interior
Interior Features Kitchen - Island, Dining Area, Kitchen - Gourmet, Family Room Off Kitchen, Upgraded Countertops, Wood Floors, Floor Plan - Open, Bathroom - Tub Shower, Bathroom - Walk-In Shower, Carpet, Ceiling Fan(s), Chair Railings, Pantry, Primary Bath(s), Recessed Lighting, Walk-in Closet(s)
Hot Water Natural Gas
Heating Forced Air
Cooling Central A/C, Ceiling Fan(s)
Flooring Hardwood, Carpet, Ceramic Tile
Equipment Dishwasher, Disposal, Dryer, Exhaust Fan, Icemaker, Microwave, Oven/Range - Gas, Stove, Washer
Fireplace N
Appliance Dishwasher, Disposal, Dryer, Exhaust Fan, Icemaker, Microwave, Oven/Range - Gas, Stove, Washer
Heat Source Natural Gas
Exterior
Exterior Feature Balcony
Parking Features Garage Door Opener
Garage Spaces 1.0
Amenities Available Common Grounds, Jog/Walk Path
Water Access N
Accessibility None
Porch Balcony
Attached Garage 1
Total Parking Spaces 1
Garage Y
Building
Story 3
Foundation Concrete Perimeter
Sewer Public Sewer
Water Public
Architectural Style Other
Level or Stories 3
Additional Building Above Grade, Below Grade
New Construction N
Schools
Elementary Schools Marshall Road
Middle Schools Thoreau
High Schools Oakton
School District Fairfax County Public Schools
Others
Pets Allowed Y
HOA Fee Include Ext Bldg Maint,Insurance,Other,Common Area Maintenance,Trash,Water
Senior Community No
Tax ID 0483 51 0028
Ownership Condominium
Horse Property N
Special Listing Condition Standard
Pets Allowed Case by Case Basis







