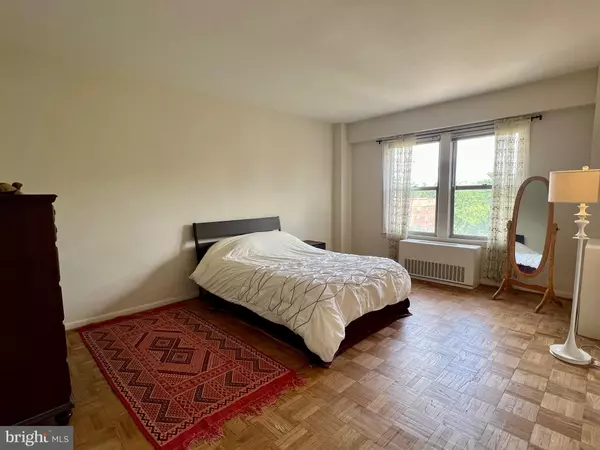Victor Grillo
victorgrillorealestate@gmail.com1 Bed
1 Bath
969 SqFt
1 Bed
1 Bath
969 SqFt
Key Details
Property Type Condo
Sub Type Condo/Co-op
Listing Status Coming Soon
Purchase Type For Rent
Square Footage 969 sqft
Subdivision Georgetown
MLS Listing ID DCDC2214110
Style Traditional
Bedrooms 1
Full Baths 1
HOA Y/N Y
Abv Grd Liv Area 969
Year Built 1942
Available Date 2025-08-14
Lot Size 423 Sqft
Acres 0.01
Property Sub-Type Condo/Co-op
Source BRIGHT
Property Description
This sunny top-floor unit offers city and Georgetown views and is move-in ready! The expansive and open living/dining area features gleaming hardwood floors, a wall of windows and extra flex space. Updated kitchen with new counters, appliances, and ample storage. Spacious bedroom with a walk-in closet. This condo offers abundant storage throughout with its generous layout and multiple walk-in closets. All utilities are included for hassle-free living.
Gateway Georgetown offers exceptional building amenities including 24-hour front desk service, an on-site property manager, a fitness room, bike room, laundry room, a fabulous rooftop deck with herb garden, and more!
The location is truly unbeatable in East Georgetown. Rose Park and Rock Creek Parkway are nearby. Downtown Georgetown is minutes away with luxury shopping, acclaimed restaurants, and vibrant nightlife. Easy access to Dupont Circle for additional dining, entertainment, and the metro. Conveniently located near Downtown DC, the World Bank, IMF, George Washington University, Georgetown University and more. You'll also be close to premium grocery stores, cafes, and essential services.
This rare top-floor gem combines stunning views and an incredible location. With utilities included and premium building amenities, this is convenient city living at its finest.
Location
State DC
County Washington
Zoning CONDO
Rooms
Other Rooms Living Room, Dining Room, Kitchen, Bedroom 1, Full Bath
Main Level Bedrooms 1
Interior
Interior Features Combination Dining/Living, Kitchen - Galley, Wood Floors, Walk-in Closet(s), Bathroom - Tub Shower, Floor Plan - Open, Upgraded Countertops
Hot Water Natural Gas
Heating Central
Cooling Wall Unit
Equipment Dishwasher, Refrigerator, Stove
Fireplace N
Appliance Dishwasher, Refrigerator, Stove
Heat Source Central
Laundry Shared, Common
Exterior
Utilities Available Electric Available, Natural Gas Available, Sewer Available, Water Available, Cable TV
Amenities Available Common Grounds, Concierge, Exercise Room, Laundry Facilities, Security, Other
Water Access N
View City, Street
Accessibility Other
Garage N
Building
Story 1
Unit Features Mid-Rise 5 - 8 Floors
Sewer Public Sewer
Water Public
Architectural Style Traditional
Level or Stories 1
Additional Building Above Grade, Below Grade
New Construction N
Schools
School District District Of Columbia Public Schools
Others
Pets Allowed Y
HOA Fee Include Air Conditioning,Gas,Sewer,Trash,Common Area Maintenance,Ext Bldg Maint,Electricity,Heat,Insurance,Management,Lawn Maintenance,Reserve Funds
Senior Community No
Tax ID 1264/E/2264
Ownership Other
SqFt Source Assessor
Miscellaneous Electricity,HOA/Condo Fee,Heat,Sewer,Water,Air Conditioning
Security Features 24 hour security,Desk in Lobby
Pets Allowed Cats OK, Case by Case Basis







