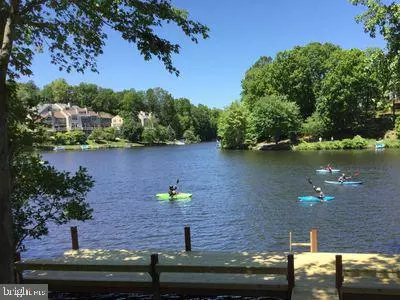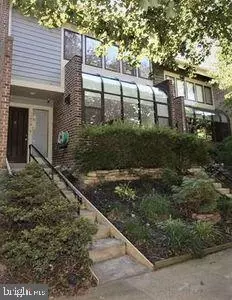Victor Grillo
victorgrillorealestate@gmail.com3 Beds
3 Baths
1,636 SqFt
3 Beds
3 Baths
1,636 SqFt
OPEN HOUSE
Sat Aug 09, 1:00pm - 4:00pm
Key Details
Property Type Townhouse
Sub Type Interior Row/Townhouse
Listing Status Coming Soon
Purchase Type For Rent
Square Footage 1,636 sqft
Subdivision Reston
MLS Listing ID VAFX2259476
Style Contemporary
Bedrooms 3
Full Baths 2
Half Baths 1
HOA Y/N Y
Abv Grd Liv Area 1,636
Year Built 1984
Available Date 2025-08-08
Lot Size 1,488 Sqft
Acres 0.03
Property Sub-Type Interior Row/Townhouse
Source BRIGHT
Property Description
Upon entering, the foyer leads to the renovated kitchen, living room, and powder room. The modern kitchen is ideal for cooking and equipped with stainless steel appliances and a breakfast bar. The dining area adjacent to the kitchen accommodates larger dining tables and features greenhouse-style windows that flood the space with light. The foyer, kitchen, and dining areas have radiant flooring -- a feature that feels luxurious on cold winter mornings. Proceeding up a few stairs from the foyer is a spacious living room with gleaming hardwood floors and a cozy woodburning fireplace, creating an inviting atmosphere for relaxing evenings. A sliding glass door leads to the fenced in yard with a patio.
Retreat to the primary bedroom on the next level which includes a spa-like ensuite bathroom -- dual vanities, a luxurious soaking tub, and shower -- and walk-in closet. Outside of the primary bedroom there is a walk-in closet that accommodates a washer and dryer and other laundry necessities. A half flight of stairs up are two (2) additional bedrooms with vaulted ceilings, and one (1) bedroom has a loft space. The second full bath is in the hall just steps away. The property has one assigned parking space (#49) and there are unassigned spaces for an additional car or guests.
Outdoor enthusiasts will appreciate the access to community amenities such as the pool, tennis courts, jog/walk paths, and Lake Audubon! And the residents of the immediate community have the added convenience of sharing a private dock with storage racks for water sports equipment -- just a short walk further down Thrush Ridge Road. Enjoy leisurely walks around the lake and embrace the vibrant Reston lifestyle. The South Lakes Village Shopping Center is less than a half mile away and makes it convenient to pick up groceries, coffee, dry cleaning, a take-out dinner, and more. Reston Town Center is a short drive for more dining and entertaining options, too.
With its prime location and array of features, this townhouse is an exceptional opportunity for those seeking a blend of modern living and natural beauty. The property is available August 9th, and pets will be considered on a case-by-case basis. Don't miss the chance to make this stunning property your new home!
Location
State VA
County Fairfax
Zoning 370
Interior
Hot Water Electric
Heating Heat Pump(s)
Cooling Central A/C
Fireplaces Number 1
Fireplace Y
Heat Source Electric
Laundry Washer In Unit, Dryer In Unit, Upper Floor
Exterior
Parking On Site 1
Fence Fully, Wood
Amenities Available Boat Dock/Slip, Common Grounds, Jog/Walk Path, Pier/Dock, Water/Lake Privileges
Water Access Y
Accessibility None
Garage N
Building
Story 2.5
Foundation Concrete Perimeter
Sewer Public Sewer
Water Public
Architectural Style Contemporary
Level or Stories 2.5
Additional Building Above Grade, Below Grade
New Construction N
Schools
Elementary Schools Sunrise Valley
Middle Schools Hughes
High Schools South Lakes
School District Fairfax County Public Schools
Others
Pets Allowed Y
HOA Fee Include Lawn Care Front,Trash,Snow Removal,Common Area Maintenance
Senior Community No
Tax ID 0273 18 0049
Ownership Other
SqFt Source Assessor
Miscellaneous HOA/Condo Fee,Trash Removal
Pets Allowed Case by Case Basis, Number Limit







