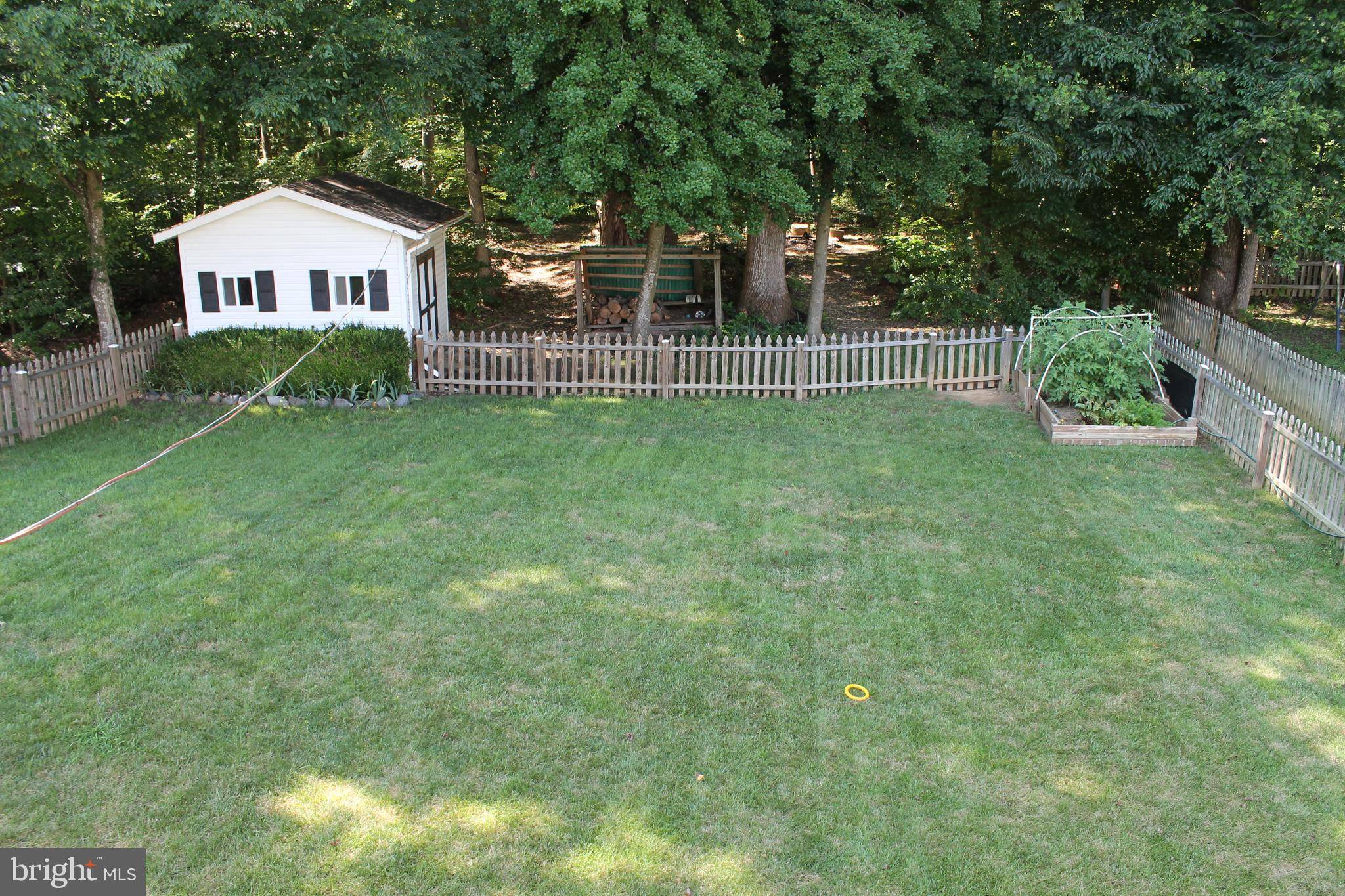Victor Grillo
victorgrillorealestate@gmail.com4 Beds
4 Baths
3,036 SqFt
4 Beds
4 Baths
3,036 SqFt
Key Details
Property Type Single Family Home
Sub Type Detached
Listing Status Coming Soon
Purchase Type For Sale
Square Footage 3,036 sqft
Price per Sqft $191
Subdivision Stonebridge At Widewater
MLS Listing ID VAST2040614
Style Colonial
Bedrooms 4
Full Baths 2
Half Baths 2
HOA Fees $120/ann
HOA Y/N Y
Abv Grd Liv Area 2,028
Year Built 1994
Available Date 2025-08-08
Annual Tax Amount $4,369
Tax Year 2024
Lot Size 0.294 Acres
Acres 0.29
Property Sub-Type Detached
Source BRIGHT
Property Description
Inside, you'll find plenty of room to spread out and entertain. The main level features;
A formal dining room ideal for holiday dinners
A formal living room filled with natural light
A cozy family room with warming wood - burning fireplace for chilly nights
The upgraded kitchen is a chef's delight with stainless appliances. ample counter space and pantry
Upstairs you'll find spacious bedrooms including a primary suite with an ensuite.
The finished basement expands your living options boasting
an additional bedroom or private office
A wet bar ready for entertaining
A generous game/media room
Don't miss the combination of space. style and a tranquil wooded backdrop combined with easy access to FBI, Quantico, I 95 , and shopping
Location
State VA
County Stafford
Zoning R1
Rooms
Other Rooms Living Room, Dining Room, Primary Bedroom, Bedroom 2, Bedroom 3, Bedroom 4, Kitchen, Game Room, Family Room, Basement, Other, Bathroom 2, Primary Bathroom, Half Bath
Basement Full, Fully Finished
Interior
Interior Features Family Room Off Kitchen, Primary Bath(s), Window Treatments, Wood Floors, Breakfast Area, Ceiling Fan(s), Formal/Separate Dining Room, Pantry, Walk-in Closet(s)
Hot Water Electric
Heating Heat Pump(s)
Cooling Central A/C, Heat Pump(s)
Fireplaces Number 1
Fireplaces Type Mantel(s), Wood
Equipment Built-In Microwave, Dishwasher, Disposal, Dryer, Exhaust Fan, Icemaker, Extra Refrigerator/Freezer, Oven/Range - Electric, Refrigerator, Stainless Steel Appliances, Washer, Water Heater
Fireplace Y
Appliance Built-In Microwave, Dishwasher, Disposal, Dryer, Exhaust Fan, Icemaker, Extra Refrigerator/Freezer, Oven/Range - Electric, Refrigerator, Stainless Steel Appliances, Washer, Water Heater
Heat Source Electric
Exterior
Parking Features Garage Door Opener
Garage Spaces 2.0
Utilities Available Cable TV Available, Electric Available, Sewer Available, Water Available
Water Access N
Accessibility None
Attached Garage 2
Total Parking Spaces 2
Garage Y
Building
Story 3
Foundation Concrete Perimeter
Sewer Public Sewer
Water Public
Architectural Style Colonial
Level or Stories 3
Additional Building Above Grade, Below Grade
New Construction N
Schools
Elementary Schools Widewater
Middle Schools Shirley C. Heim
High Schools Brooke Point
School District Stafford County Public Schools
Others
HOA Fee Include Management,Common Area Maintenance
Senior Community No
Tax ID 22D 5 245
Ownership Fee Simple
SqFt Source Assessor
Acceptable Financing Cash, Conventional, FHA, VA
Listing Terms Cash, Conventional, FHA, VA
Financing Cash,Conventional,FHA,VA
Special Listing Condition Standard







