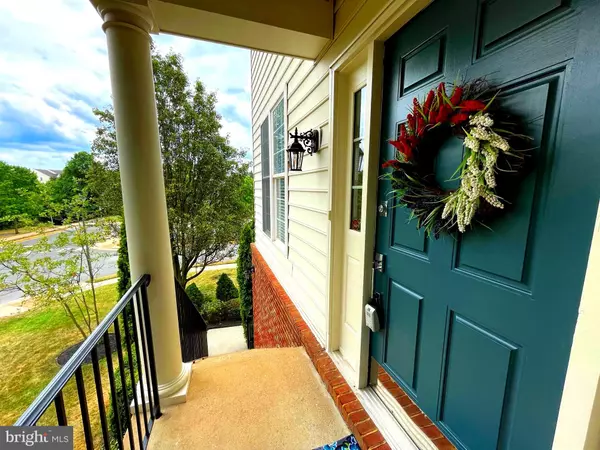Victor Grillo
victorgrillorealestate@gmail.com3 Beds
3 Baths
2,512 SqFt
3 Beds
3 Baths
2,512 SqFt
OPEN HOUSE
Sun Aug 03, 2:00pm - 4:00pm
Key Details
Property Type Townhouse
Sub Type End of Row/Townhouse
Listing Status Active
Purchase Type For Sale
Square Footage 2,512 sqft
Price per Sqft $286
Subdivision Loudoun Valley Estates
MLS Listing ID VALO2092102
Style Other
Bedrooms 3
Full Baths 2
Half Baths 1
HOA Fees $15/mo
HOA Y/N Y
Abv Grd Liv Area 2,512
Year Built 2005
Available Date 2025-05-03
Annual Tax Amount $5,610
Tax Year 2025
Lot Size 3,485 Sqft
Acres 0.08
Property Sub-Type End of Row/Townhouse
Source BRIGHT
Property Description
Step inside this sun-filled home offering 3 spacious bedrooms, 2.5 baths, and a thoughtfully designed open layout that's perfect for both relaxing and entertaining. Enjoy peace of mind with a recently completed Home Inspection and a host of updates including:
New Main Level Flooring Installed (August 2025). New attic insulation (2024), 50-gallon hot water heater (2022), Energy-efficient HVAC (2022), Upgraded exterior sprinkler system & lighting (2024), Washer & dryer (2021), In-wall speakers in the family room, Garbage disposal (recently installed).
The expansive kitchen features abundant cabinetry, a seamless flow to the living and dining areas, and an inviting butler's pantry ideal for gatherings. Unwind by the cozy fireplace or retreat upstairs to a generous primary suite, complete with a massive walk-in closet and a luxurious spa bath. Ceiling fans throughout and an upstairs laundry add everyday comfort and convenience.
Downstairs, the finished basement offers endless possibilities—recreation, hobbies, fitness, or family movie nights. The large rear yard and a deck off the kitchen provide perfect spots for outdoor relaxation and grilling.
Security System can be transferred to new owner. Professionally installed exterior sprinkler system and landscape lighting.
Additional highlights include:
Two-car garage
Ample community guest parking
Directly across from the community pool and playground
Minutes to shopping, dining, medical services, and major commuter routes including the toll road
Seller-provided home warranty for added peace of mind
Assumable FHA loan with a low 3.25% interest rate—see documents for details!
Don't miss your chance to enjoy comfort, convenience, and incredible value in your next home or investment! Schedule your tour today!
Location
State VA
County Loudoun
Zoning PDH3
Rooms
Other Rooms Recreation Room, Bathroom 1
Basement Walkout Level
Interior
Hot Water Natural Gas
Heating Central
Cooling Central A/C
Fireplaces Number 1
Fireplaces Type Fireplace - Glass Doors
Equipment Cooktop, Dishwasher, Disposal, Dryer, Oven - Wall, Refrigerator, Washer, Water Heater
Furnishings No
Fireplace Y
Appliance Cooktop, Dishwasher, Disposal, Dryer, Oven - Wall, Refrigerator, Washer, Water Heater
Heat Source Natural Gas
Exterior
Parking Features Garage - Front Entry, Garage Door Opener, Garage - Side Entry
Garage Spaces 2.0
Utilities Available Natural Gas Available, Electric Available, Sewer Available, Water Available, Phone Available, Cable TV Available
Amenities Available Pool - Outdoor, Tot Lots/Playground
Water Access N
Accessibility None
Attached Garage 2
Total Parking Spaces 2
Garage Y
Building
Story 3
Foundation Slab
Sewer Public Sewer
Water Public
Architectural Style Other
Level or Stories 3
Additional Building Above Grade, Below Grade
New Construction N
Schools
School District Loudoun County Public Schools
Others
HOA Fee Include Trash,Common Area Maintenance,Snow Removal,Other
Senior Community No
Tax ID 090361391000
Ownership Fee Simple
SqFt Source Assessor
Acceptable Financing FHA, VA, VHDA, Conventional, Assumption
Horse Property N
Listing Terms FHA, VA, VHDA, Conventional, Assumption
Financing FHA,VA,VHDA,Conventional,Assumption
Special Listing Condition Standard







